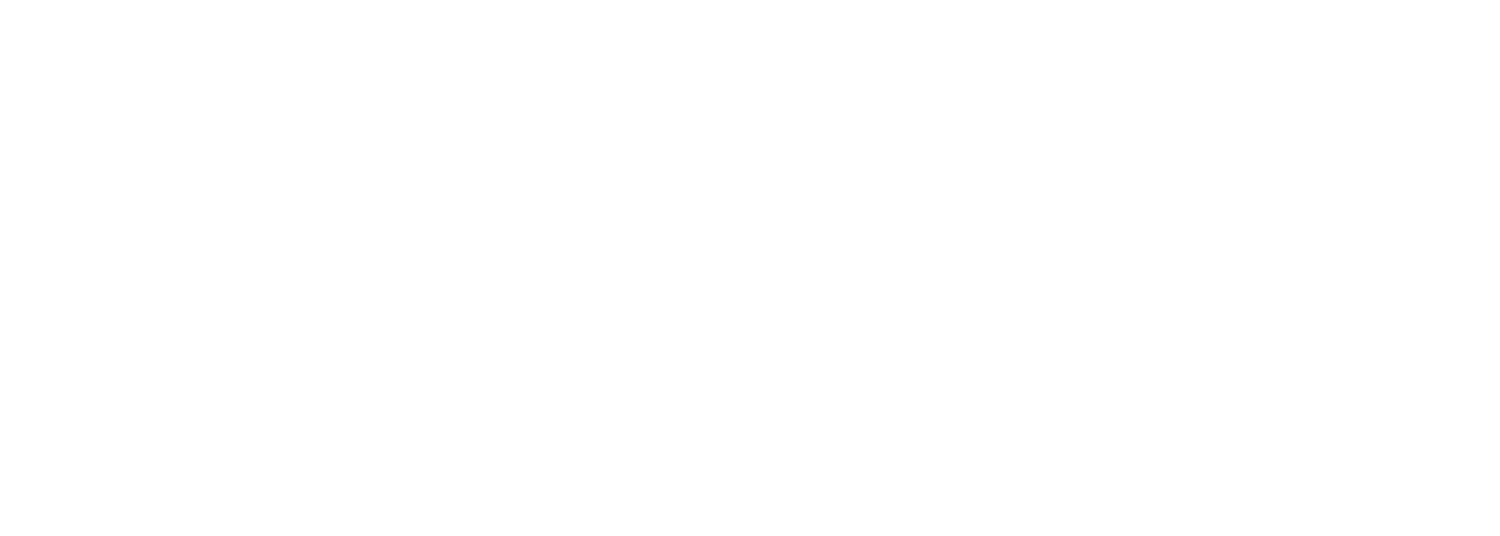Deep in the Byron Bay hinterland, horse lover and boutique renovation expert Rose Deo has transformed a wholesale plant nursery into an equestrian country estate.
Four years ago Ms Deo discovered the 14ha hinterland block, with its featured elevated views to the Nightcap Range and out to Minyon Falls. On it was a tired old Queenslander homestead in need of a total renovation.
Positioned near the multi-award winning Gaia boutique lifestyle retreat that was once owned by the late Olivia Newtown John and subsequently sold to Nicola Forrest for $30m, 44 Rishworths Lane, Brooklet, has now been totally transformed.
Ms Deo used local artisans and craftsmen from the area and the odd piece of luxury hardware imported from France to transform the property into a luxurious blend of country and contemporary living.
The property is on the market via an expression of interest campaign for around $14m through Cullen Royle.
According to marketing agents Deb Cullen and Richard Royle they had paid specific attention to detail and only quality infrastructure was invested in the four-bedroom property that boasts high ceilings and French-style doors that open onto the wraparound verandahs.
The home has been repainted and ducted airconditioning has been installed throughout.
The large country-style kitchen boasts new cabinetry and fully integrated appliances, including a Lacanche stove, designer light fittings and a butler’s pantry.
The large dining room has a combustion fireplace set in sandstone and skylights above and flows to the formal lounge, which spills out to the verandahs and further dining and lounge areas outside. There’s a home office off the hallway while the private master bedroom and ensuite have views over the hinterland.
Outdoor entertaining is full of options, including verandah-style alfresco areas.
The new wet edge infinity mineral swimming pool has sandstone paving with sitting and dining areas under umbrellas or down by the lake for picnics.
A separate studio provides a home office space with living and dining areas with a combustion wood fire, kitchen, bathroom, bedroom, as well as its own entertaining deck and garden area.
The entry to the property is through two large cast iron remote gates and down a majestically tree-lined driveway past horse paddocks to the circular drive with imported French limestone fountain and gate pillars.
There are horse paddocks down to the private lake filled with platypus, lyre birds while the surrounding rainforest has the odd koala. The equine facilities include a new stable block for six horses with day yards, tack room and hot and cold wash bay.
Upstairs is a fully self-contained accommodation level as well as a development-approved secondary dwelling with two ensuite bedrooms, laundry, powder room, large lounge, kitchen and dining space, all spilling out to the top deck, with views over the property and to the covered arena and day paddocks.
The full-sized Olympic-level arena has LED lighting for riding and training at night and boasts an irrigated European surface with a 20m mirror.
There is a separate barn for the horse truck and feeding equipment and materials plus a machinery shed for all the farm needs and tall vehicles and nine paddocks.
The orchard includes fruit and avocado trees, while the beautifully designed parterre garden has flowers for the house, herbs and vegetables spilling over its edges.
The large garage has parking for three cars or two plus a home gym. There is a separate covered shed for lawnmowers and everyday equipment.
There’s a 75,000-litre concrete rainwater tank, a second 25,000-litre concrete tank, a 135,000-litre potable rainwater tank at arena, a 3.5 megalitre fully lined recycling dam and an 11 megalitre spring-fed lake stocked with silver perch.
There is also a separate 31 megalitre water licence on a separate title, plus a borehole that supplies drinking quality water.
Film by Goldeneye Media: https://vimeo.com/874682000/68fa81b6b5?ts=0&share=copy

